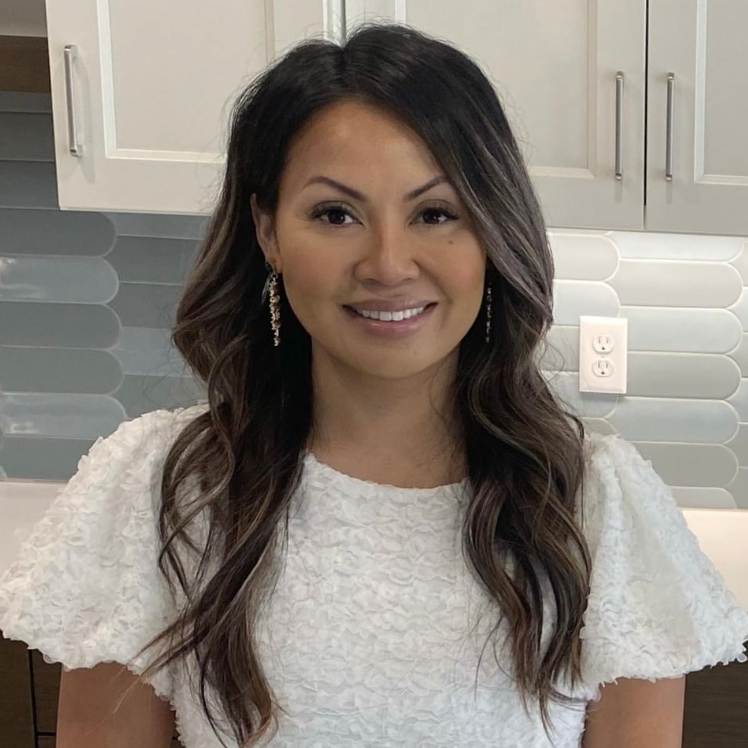REQUEST A TOUR If you would like to see this home without being there in person, select the "Virtual Tour" option and your advisor will contact you to discuss available opportunities.
In-PersonVirtual Tour

Listed by The Still Group Team • Olive + Oak Realty
$675,000
Est. payment /mo
4 Beds
5 Baths
3,777 SqFt
Open House
Sat Oct 18, 11:00am - 1:00pm
UPDATED:
Key Details
Property Type Single Family Home
Sub Type Single Family
Listing Status Active
Purchase Type For Sale
Square Footage 3,777 sqft
Price per Sqft $178
Subdivision Lakeshire
MLS Listing ID HK25004342
Bedrooms 4
Full Baths 4
Half Baths 1
Year Built 2019
Lot Size 0.550 Acres
Acres 0.55
Property Sub-Type Single Family
Property Description
Welcome to 703 Freeman Lake Rd., where luxury living meets everyday comfort—just steps from the beautiful Freeman Lake Park and its scenic walking trails. This meticulously maintained home offers 2,400 sq ft on the main level and an additional 1,377 sq ft of finished space in the walk-out basement with a family room, full bath, and bedroom, totaling nearly 3,800 sq ft of beautifully finished living area. Featuring 4 spacious bedrooms and 4.5 bathrooms, this home was designed with style and function in mind. You'll find high-end upgrades throughout, including granite countertops, a double oven, custom closets, and new basement flooring. The kitchen and living area are open and inviting, highlighted by hardwood floors, a cozy natural gas fireplace, and a built-in bookshelf for added character and storage. Step outside to enjoy a covered front porch and a covered back patio, perfect for relaxing or entertaining year-round. The walk-out basement provides even more versatility with space for recreation, guests, or a home office. Additional highlights include: Tankless water heater Natural gas utilities Custom cabinetry 0.548-acre lot Premium location near Freeman Lake This home offers a rare combination of luxury finishes, thoughtful design, and a prime location. Schedule your private tour today!
Location
State KY
County Hardin
Area Elizabethtown City
Rooms
Basement Finished-Partial, Walk Out
Interior
Interior Features Bookshelves, Ceiling Fan(s), Closet Light(s), Tray Ceiling(s), Walk-in Closet(s)
Heating Furnace
Flooring Carpet, Hardwood
Fireplaces Type Electric, Stone
Exterior
Exterior Feature Brick
Fence Privacy
Utilities Available Laundry Room
Roof Type Shingles
Building
Foundation Poured Concrete
Water County
Read Less Info
GET MORE INFORMATION






