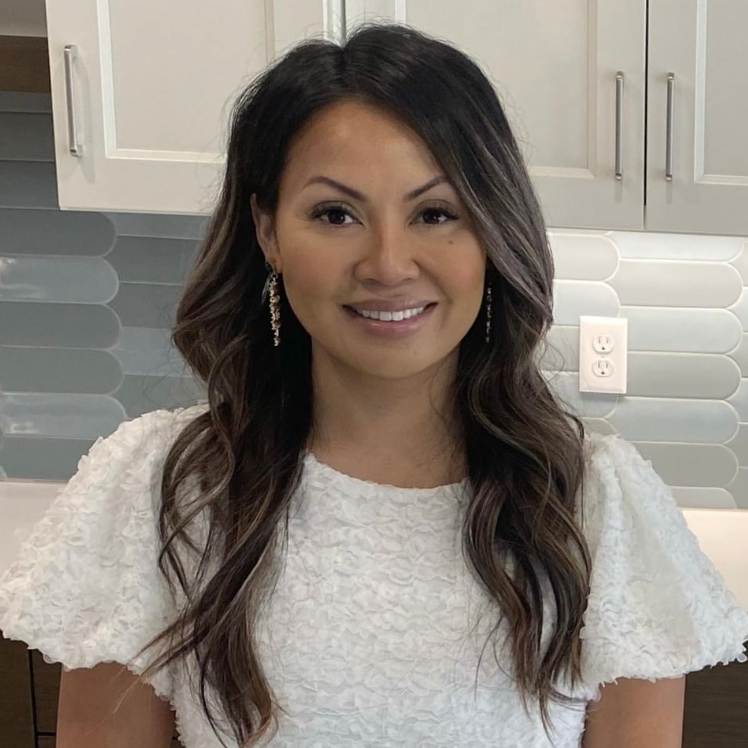REQUEST A TOUR If you would like to see this home without being there in person, select the "Virtual Tour" option and your agent will contact you to discuss available opportunities.
In-PersonVirtual Tour

Listed by Thue Ignacio • Real Broker, LLC
$1,250,000
Est. payment /mo
5 Beds
6 Baths
7,878 SqFt
UPDATED:
Key Details
Property Type Single Family Home
Sub Type Single Family
Listing Status Active
Purchase Type For Sale
Square Footage 7,878 sqft
Price per Sqft $158
Subdivision Ravenswood
MLS Listing ID HK25003266
Bedrooms 5
Full Baths 5
Half Baths 1
Year Built 1995
Lot Size 9.580 Acres
Acres 9.58
Property Sub-Type Single Family
Property Description
Welcome to this stunning custom built estate sitting on nearly 10 private acres in the heart of Elizabethtown. From the moment you step into the grand foyer, you're greeted by a dramatic chandelier and soaring ceilings that create an unforgettable first impression. The home flows seamlessly into a formal living room that sets the tone for both elegance and comfort. Designed for luxurious, multi-generational living, this home features a spacious primary suite and two additional en-suite bedrooms, each with its own private bathroom and walk-in closet. In total, there's four generously sized bedrooms, a home office, plus two versatile bonus rooms that can easily be converted into additional bedrooms, home gyms, media room or creative spaces. On the main level, a dedicated office provides the perfect work from home setup, while the walk-out basement includes yet another finished room and the massive basement opens to its own private patio, offering endless possibilities for gatherings and relaxation. Thoughtfully designed with convenience in mind, the home features two staircases one at each end of the house for easy access to the upper level. There's two balconies that overlook the main floor and three separate exits to the back patio. This home has an impressive kitchen with a large central island, with lots of cabinet space, and a charming breakfast nook whose doors open directly onto the back patio perfect for morning coffee with a view. Tucked just off the garage, a compact, hidden prep kitchen adds extra functionality ideal for storing groceries or prepping meals out of sight. Outside, enjoy the serenity of nearly 10 acres surrounded by mature trees, all while being just minutes from major shopping centers and restaurants. There is also a separate detached garage with electricity in the back that could be used as additional storage or a workshop. Meanwhile, two geothermal systems serve the main house, ensuring energy-efficient comfort year-round. To sweeten the offering, sellers are providing a generous $20,000 flooring allowance, allowing you to tailor the finishing touches to your personal taste. With extensive storage, generous living areas, and timeless craftsmanship throughout, this exceptional home offers the perfect blend of luxury, privacy, and practicality.
Location
State KY
County Hardin
Area Ne Hardin
Rooms
Basement Full, Walk Out
Interior
Interior Features Ceiling Fan(s), Chandeliers, Walk-in Closet(s)
Heating Geothermal
Flooring Carpet, Laminate, Tile
Fireplaces Type 3
Exterior
Exterior Feature Brick, Vinyl
Fence None
Utilities Available Laundry Room
Roof Type Shingles
Building
Foundation Poured Concrete
Water County
Read Less Info
GET MORE INFORMATION






